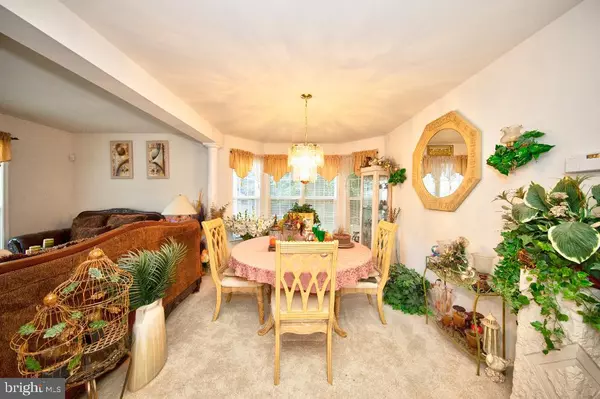$393,000
$394,999
0.5%For more information regarding the value of a property, please contact us for a free consultation.
1001 W VIKING CT Abingdon, MD 21009
3 Beds
5 Baths
2,641 SqFt
Key Details
Sold Price $393,000
Property Type Single Family Home
Sub Type Detached
Listing Status Sold
Purchase Type For Sale
Square Footage 2,641 sqft
Price per Sqft $148
Subdivision Long Bar Harbor
MLS Listing ID MDHR2024318
Sold Date 09/18/23
Style Colonial
Bedrooms 3
Full Baths 3
Half Baths 2
HOA Fees $10/ann
HOA Y/N Y
Abv Grd Liv Area 1,702
Originating Board BRIGHT
Year Built 2002
Annual Tax Amount $2,837
Tax Year 2022
Lot Size 9,191 Sqft
Acres 0.21
Lot Dimensions Irregular
Property Description
Welcome to this captivating two-story home in a beautiful neighborhood! With charming exterior colors, a well-maintained interior, and a spacious yard perfect for pets, this property is ideal for starting a family. The wooden deck offers a delightful spot for gatherings and relaxation. Embrace the joys of family living in this wonderful home!
Location
State MD
County Harford
Zoning R3
Rooms
Other Rooms Family Room
Basement Full, Outside Entrance, Walkout Level, Fully Finished
Interior
Interior Features Other
Hot Water None
Heating Forced Air
Cooling Ceiling Fan(s), Central A/C
Flooring Carpet, Ceramic Tile, Wood
Equipment Dishwasher, Microwave, Oven/Range - Electric, Refrigerator
Appliance Dishwasher, Microwave, Oven/Range - Electric, Refrigerator
Heat Source Other
Exterior
Exterior Feature Deck(s)
Garage Garage - Front Entry
Garage Spaces 3.0
Amenities Available None
Waterfront N
Water Access N
Roof Type Shake,Shingle
Accessibility None
Porch Deck(s)
Parking Type Attached Garage, Driveway
Attached Garage 1
Total Parking Spaces 3
Garage Y
Building
Story 2
Foundation Other
Sewer Public Sewer
Water Public
Architectural Style Colonial
Level or Stories 2
Additional Building Above Grade, Below Grade
Structure Type Dry Wall
New Construction N
Schools
Elementary Schools William Paca-Old Post Road
Middle Schools Edgewood
High Schools Edgewood
School District Harford County Public Schools
Others
HOA Fee Include None
Senior Community No
Tax ID 1301322400
Ownership Fee Simple
SqFt Source Assessor
Acceptable Financing Cash, Conventional
Listing Terms Cash, Conventional
Financing Cash,Conventional
Special Listing Condition Standard
Read Less
Want to know what your home might be worth? Contact us for a FREE valuation!

Our team is ready to help you sell your home for the highest possible price ASAP

Bought with Cheryl A Frederick • Long & Foster Real Estate, Inc.






